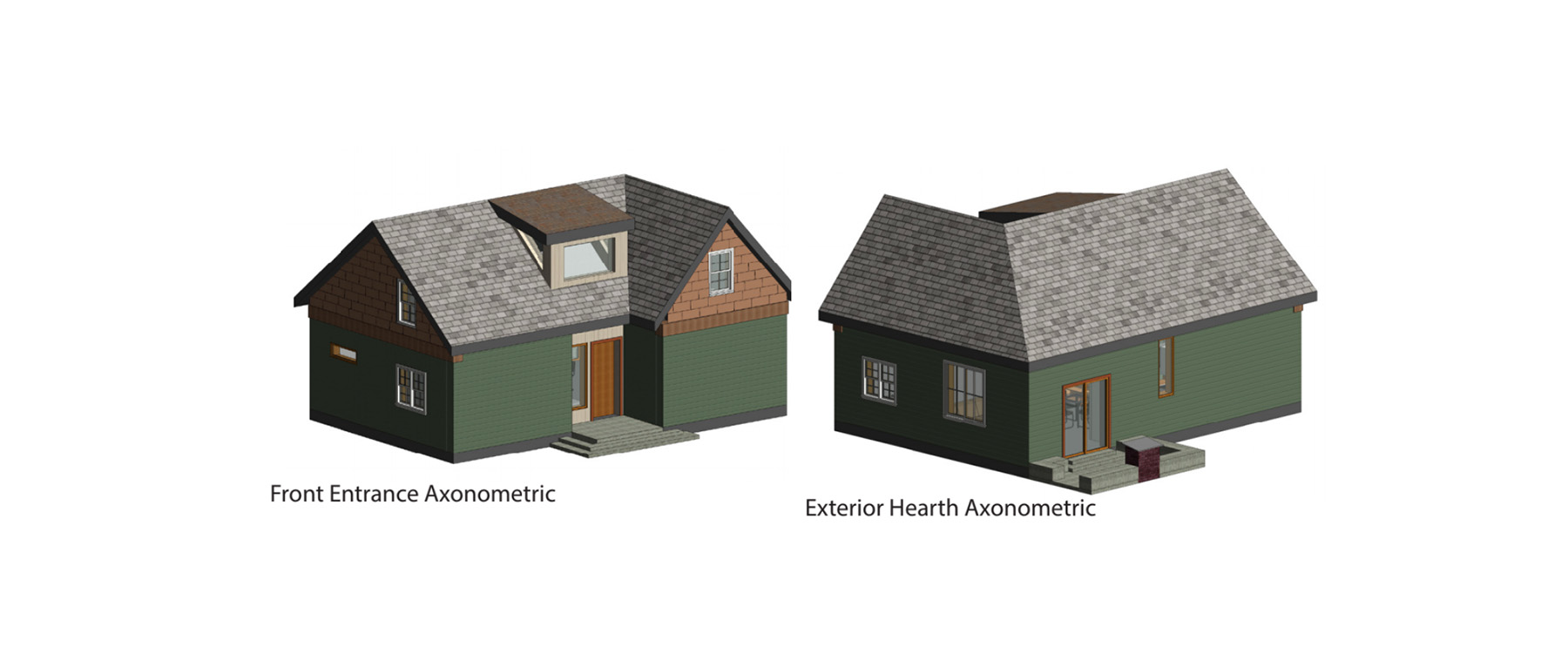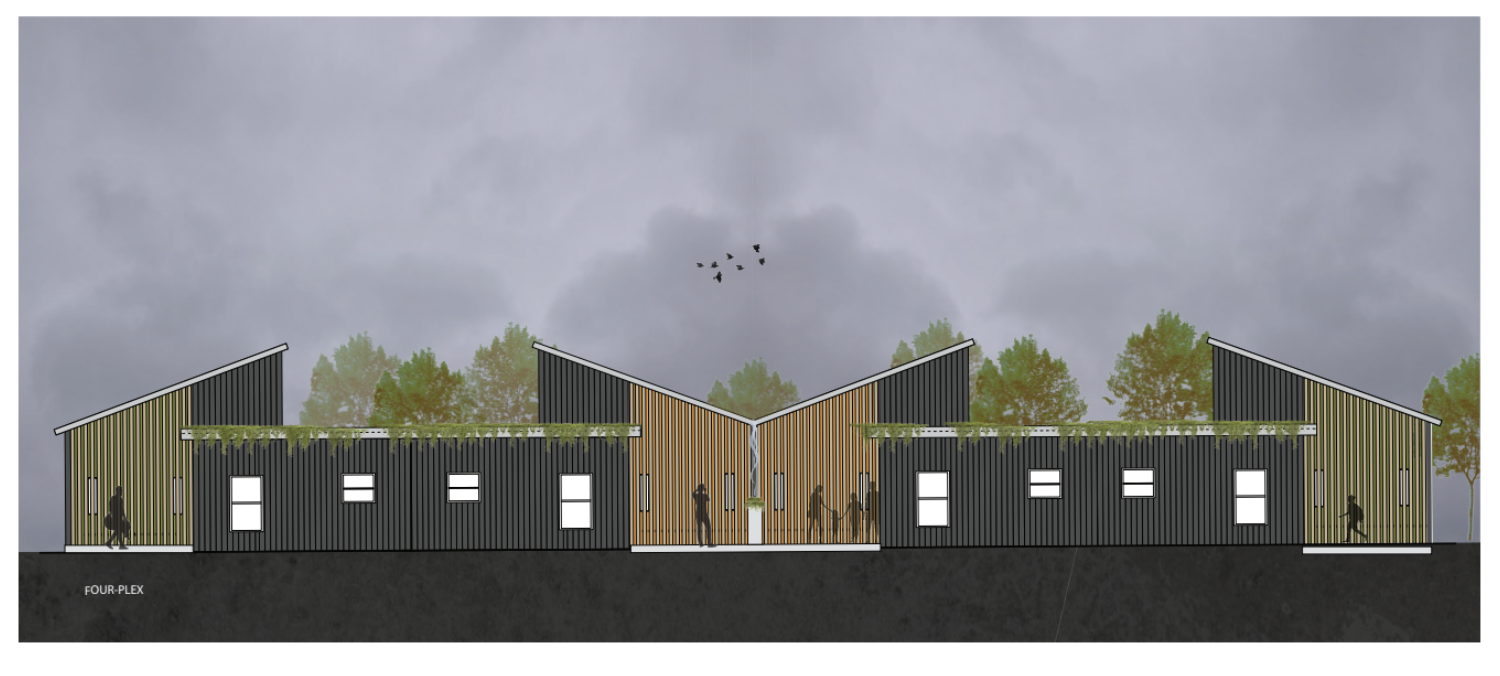

As part of an ongoing partnership with North Willamette Valley Habitat for Humanity, Portland State University School of Architecture students created affordable housing designs for small cottage units and how they would cluster, based on four sites within Silverton. We had originally planned to present these at a community meeting in March, but the meeting was cancelled due to COVID-19 concerns. We still want the community's input, so we're sharing the designs in this blog post and including a short survey to collect feedback. Each design is listed below with an image and a brief description (in the student's own words). For more details and perspectives, please view the PDFs included with each design. Once you've viewed all the designs, please take this short survey: https://www.surveymonkey.com/r/YCBQH7L
By Aiden Turner
"The Hearth Cottages are intended to be an affordable option of housing typology for NWV Habitat’s use in construction and design moving forward. At 636 square feet, it is a close knit living experience with large vaulted ceilings to really expand the presence of the gathering room at the center. Hearth has always been a connecting factor throughout human history and the 21st century hearth is the kitchen. It is where people gather to eat and make community and it is at the very center of this design. Additionally there is an exterior patio with its own gathering pit for enjoying companionship centered around the warmth of a hearth."
By Alexa Esguerra
"The concept was to provide a home that was not only affordable and flexible as a cottage cluster, but also provided a series of built-in storage to maximize the amount of space in a 684 square foot home. Featured beneath the staircase up to the loft is a built-in entertainment center, which includes shelves, cabinets, and a larger shelf for a television. Wooden slats are used along the stairs to divide the upstairs from the downstairs, as well as to bring an organic and comfortable feel to the home. To continue the feel of comfort, this home includes a breakfast nook with a built-in bench that contains underneath storage. With a removable dining table, this area has the ability to be used as a workspace, dining space, or even a reading nook. Just because a home is affordable, does not mean it can’t be functional and architectural."
By Jacob Romero
"The Tilt House is inspired by the duality of Life and Death. Through the juxtposition use of materials and space the Tilt House uses two simple shapes that incorpate the small space with walls that end and begin in a purposeful direction. The geometry of the house centers the spiral staircase as an interpretation of life escalating and de-escalting in an elegant manner.
The 650 sq. ft. house is designed to comfortably shelter single adults, couples or couples with a single child. The house can be combined to a duplex because every room has 2 windows allowing one connecting wall along the east or west walls."
By Sunxiang Zheng
"The wetland house cottage cluster intends to provide housing for Silverton to meet its growing housing needs and ease the housing difficulties of low-income groups. The site is south of the Silverton dog park. There is a wetland that has not been developed and there is a drainage channel passing through. There are churches, elementary schools. Skate parks and a senior center nearby, and it has a very wide view and beautiful scenery. Therefore, it is very suitable to build a new Cottage Cluster."
By Kirstin Riley
"Located just on the outskirts of downtown Silverton Oregon, Portland State University students in collaboration with Habitat for Humanity explore the “Missing Middle” typology within housing through the design and use of Cottage Clusters. This small community-oriented housing type utilizes smaller square-footages and smaller overall footprints to fit a higher number of units onto lots typically designed for townhomes or large multi-family housing.
This design heavily follows through with the communal aspect of the Cottage Cluster in an effort to express the idea both inside and out. Units are arraged around central plazas and have large windows in the higher traffic areas of the home to better connect the individual units to the rest of the surrounding community. This open plan one-bedroom design with additional loft space is well suited for varying demographics, from a single indiviual, to small families, to elderly couples."
By Christopher Sowell
"Initially inspired by the nearby Gordon House, this duplex incorporates a large twin hearth dividing between the two units. This large wall acts as a separation between units while also acting as a utility wall, along which most water appliances sit. Both have ample, separate outdoor space along with a built in bench and planters. Units take advantage of natural sunlight, with one unit oriented to the east and the other to the west. These sunrise/ sunset units mirror each other, providing enough room for a comfortable single unit, or small family unit of 3. Units to be pared with single unit, detached small homes in a cottage cluster design."
By Longhui Zhang
"The cottage cluster is designed for low-income families with their participation in the construction process to lower the cost. Each unit, arranged in 800 square feet maximum, will include 4 decent bedrooms with the loft design maximizing the dwelling space. The design goal is to create a cozy home with the openings bring in sunlight to get the human body to feel recovered."
By Tamia Arias-Solomon
"When considering the design of affordable housing I began by addressing the weaknesses of contemporary examples. Often, they lack means of customization and in turn a sense of comfort. Personally, I associate comfort in a home with memory and the creation of moments within a space. This was the driving concept for my design, the passage of time. Thereafter I went through what a daily routine looks like and categorized the different program based on use throughout the day. This led me to a radial arrangement of pro- gram determined by their overall use in a normal day as well as differentiation of private and public spaces. The result is a house with an accomodated flow of circulation that also accounts for means of customization."
By Ashley Meadows
Note: Student didn't provide a written intro/description, only visuals.